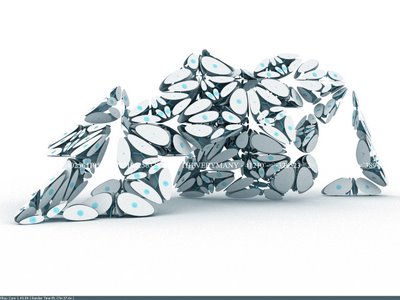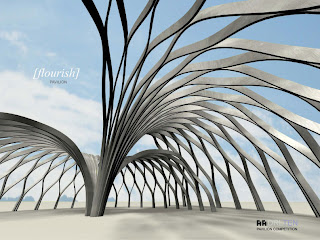Many thanks to rhinoscripting guru Marc Fornes of theverymany for his coding assistance, illustrated below.
 a sample profile...we still need to optimize profile lengths to fit on a standard 5m x 1.2m or 3m x 1.2m Fibre-C sheets....and of course nest them for optimal material usage.
a sample profile...we still need to optimize profile lengths to fit on a standard 5m x 1.2m or 3m x 1.2m Fibre-C sheets....and of course nest them for optimal material usage. a sample of a script Marc wrote to generate a pattern for the segmentation of the surface based on subdividing the isocurves of our "host" surface.
a sample of a script Marc wrote to generate a pattern for the segmentation of the surface based on subdividing the isocurves of our "host" surface. another iteration of the same script. unfortunately, we can't use these scripts as we are now being asked to limit section profiles to be completely planar.
another iteration of the same script. unfortunately, we can't use these scripts as we are now being asked to limit section profiles to be completely planar.






























 Stumble It!
Stumble It!