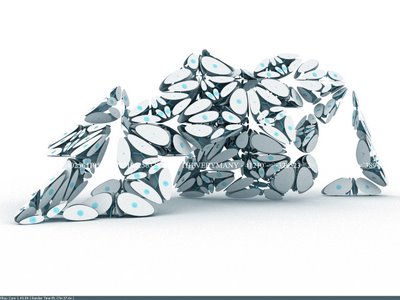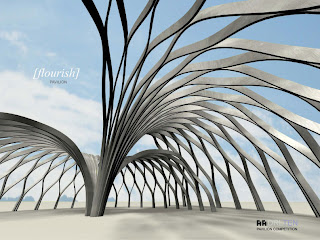Saturday, 10 November 2007
[C]SPACE discussion...
recently posted on the front page and the discussion forum of one of our favorite architecture sites in the world, archinect, [C]SPACE is generating a bit of discussion...see what people are saying, and add your comments...
Labels:
press
Friday, 9 November 2007
meeting of the minds...

a photo from AAlog.net of our meeting yesterday with our structural engineering team and pavilion organizer Yusuke Obuchi. AKT is currently conducting analysis on the structural capacity of the pavilion and will also be conducting a series of tests on a few options for joint arrangements. From left to right Hanif Kara, Oliver Bruckermann, Jugatx Ansotegui, Alvin Huang, Alan Dempsey (photo taken by Yusuke Obuchi).
"DRL TEN Pavilion meeting at Adam Kara Taylor’s office on
"The winning design team members Alan Dempsey (DRL ‘02) and Alvin Huang (DRL ‘04) met with AKT’s engineers Hanif Kara, Oliver Bruckermann and Jugatx Ansotegui and DRL’s Yusuke Obuchi today and discussed structural details of DRL TEN Pavilion. For more details on the pavilion, check out
rapid prototype of the pavilion skin...
Immediately following the competition win, we were able to utilize the digital prototyping facilities at the AA to produce a Z-Corp rapid prototype of the pavilion "skin" for a quick geometry check. This "skin" is modeled as the topological volumetric form of the pavilion, and is materialised through the sectioning of the skin with a series of fanning arrays of planar cuts which produce the Fibre-C lattice. This allows us to produce a geometry of continuous complex curves, while utilizing conventional flat panels.
This model has already proved invaluable as a design tool for identifying areas of the geometry that need to be revised, as well as having a tangible piece for discussion with our structural engineers AKT.







This model has already proved invaluable as a design tool for identifying areas of the geometry that need to be revised, as well as having a tangible piece for discussion with our structural engineers AKT.







Labels:
prototypes
Wednesday, 7 November 2007
with a little help from my friends...
The Beatles got that one right. Here's a little help from our friend across the pond in NYC.
Many thanks to rhinoscripting guru Marc Fornes of theverymany for his coding assistance, illustrated below.
 a sample profile...we still need to optimize profile lengths to fit on a standard 5m x 1.2m or 3m x 1.2m Fibre-C sheets....and of course nest them for optimal material usage.
a sample profile...we still need to optimize profile lengths to fit on a standard 5m x 1.2m or 3m x 1.2m Fibre-C sheets....and of course nest them for optimal material usage.
 a sample of a script Marc wrote to generate a pattern for the segmentation of the surface based on subdividing the isocurves of our "host" surface.
a sample of a script Marc wrote to generate a pattern for the segmentation of the surface based on subdividing the isocurves of our "host" surface.
 another iteration of the same script. unfortunately, we can't use these scripts as we are now being asked to limit section profiles to be completely planar.
another iteration of the same script. unfortunately, we can't use these scripts as we are now being asked to limit section profiles to be completely planar.
Many thanks to rhinoscripting guru Marc Fornes of theverymany for his coding assistance, illustrated below.
 a sample profile...we still need to optimize profile lengths to fit on a standard 5m x 1.2m or 3m x 1.2m Fibre-C sheets....and of course nest them for optimal material usage.
a sample profile...we still need to optimize profile lengths to fit on a standard 5m x 1.2m or 3m x 1.2m Fibre-C sheets....and of course nest them for optimal material usage. a sample of a script Marc wrote to generate a pattern for the segmentation of the surface based on subdividing the isocurves of our "host" surface.
a sample of a script Marc wrote to generate a pattern for the segmentation of the surface based on subdividing the isocurves of our "host" surface. another iteration of the same script. unfortunately, we can't use these scripts as we are now being asked to limit section profiles to be completely planar.
another iteration of the same script. unfortunately, we can't use these scripts as we are now being asked to limit section profiles to be completely planar.
Labels:
scripting
Tuesday, 6 November 2007
structural optimization...
To optimise the structural performance, and reduce the possible range of tolerances on the joints, we are developing the pavilion as three distinct, but interwoven structures that will be spliced together:
1. Roof canopy
2. Seating
3. Deck
We have also modified the geometry and the sections so that all section cuts are now completely planar. This will help reduce the complexity and tolerances for assembling something with over 1500 joints. Still trying to get that number down too, without losing the density of the structure.
To do so, we are working on a structural pattern that will break the continuous spans of the sectional profiles shown in the images below into sectional lengths based on the standard dimensions of fibre-c panels (5mx1.2m and 3mx1.2m).
Here's a few screen shots of the revised roof geometry and sectional profiles:




1. Roof canopy
2. Seating
3. Deck
We have also modified the geometry and the sections so that all section cuts are now completely planar. This will help reduce the complexity and tolerances for assembling something with over 1500 joints. Still trying to get that number down too, without losing the density of the structure.
To do so, we are working on a structural pattern that will break the continuous spans of the sectional profiles shown in the images below into sectional lengths based on the standard dimensions of fibre-c panels (5mx1.2m and 3mx1.2m).
Here's a few screen shots of the revised roof geometry and sectional profiles:




a few of the other entries...
here's a few images of some of the other entries to the DRL10 pavilion competition. The finalists are also showcased on the DRL10 site.
if anyone knows of any other entries out there, please share!!
if anyone knows of any other entries out there, please share!!
Labels:
competition entry
Monday, 5 November 2007
geometry refinement....
 here's a few screen shots of the current exercises:
here's a few screen shots of the current exercises:1. refining & rationalising the shell geometry
2. refining & rationalising the section planes

Labels:
rhino
Sunday, 4 November 2007
competition jury images...


here's some images of the jurors from the DRL10 competition from AAlog.net posted from last week.
The competition was judged by:
Wolfgang Rieder, CEO, Rieder Co.
Dr Maria Pixner, Head of Innovations management, Rieder Co.
Hanif Kara, Principal, Adams Kara Taylor Associates
Brett Steele, Director, Architectural Association
Charles Walker, Architect, Zaha Hadid Architects
"From the original list of 28 entries that qualified for consideration for the competition judging, DRL staff narrowed the list down to three finalists. The announcement of a winning scheme that will be erected next February in Bedford Square will be made this weekend at AADRL.net"
Labels:
competition entry
"God is in the Details"
"God is in the Details." - Ludwig Mies van der Rohe
Now I'm not religious, and I honestly don't know if Mies was or not. However, these words from the modernist master architect remind us that the purity and perfection of a design, lie in the beauty and elegance of it's details.
Here's a look at our first set of details from the competition stage. Not quite "God-ly", but we're working on them. The basic premise is that the entire pavilion is to be assembled by hand, with no mechanical fixings or connections. All joints are basic notch joints which slot into one another and are held together by flexing the sections into place. Neoprene gaskets are fitted in at each joint to compensate for tolerances and to help with friction.






Now I'm not religious, and I honestly don't know if Mies was or not. However, these words from the modernist master architect remind us that the purity and perfection of a design, lie in the beauty and elegance of it's details.
Here's a look at our first set of details from the competition stage. Not quite "God-ly", but we're working on them. The basic premise is that the entire pavilion is to be assembled by hand, with no mechanical fixings or connections. All joints are basic notch joints which slot into one another and are held together by flexing the sections into place. Neoprene gaskets are fitted in at each joint to compensate for tolerances and to help with friction.






Labels:
competition entry,
details
which came first...the chicken or the egg?
"Form Follows Function" ...or do function(s) follow form??
 the continous form of the pavilion transitions from horizontal flooring...to contoured seating...to counter top...to wall...to roof...and back. as the form mutates...so does the user interaction with the pavilion.
the continous form of the pavilion transitions from horizontal flooring...to contoured seating...to counter top...to wall...to roof...and back. as the form mutates...so does the user interaction with the pavilion.
 the continous form of the pavilion transitions from horizontal flooring...to contoured seating...to counter top...to wall...to roof...and back. as the form mutates...so does the user interaction with the pavilion.
the continous form of the pavilion transitions from horizontal flooring...to contoured seating...to counter top...to wall...to roof...and back. as the form mutates...so does the user interaction with the pavilion.
Labels:
competition entry
Subscribe to:
Comments (Atom)













 Stumble It!
Stumble It!